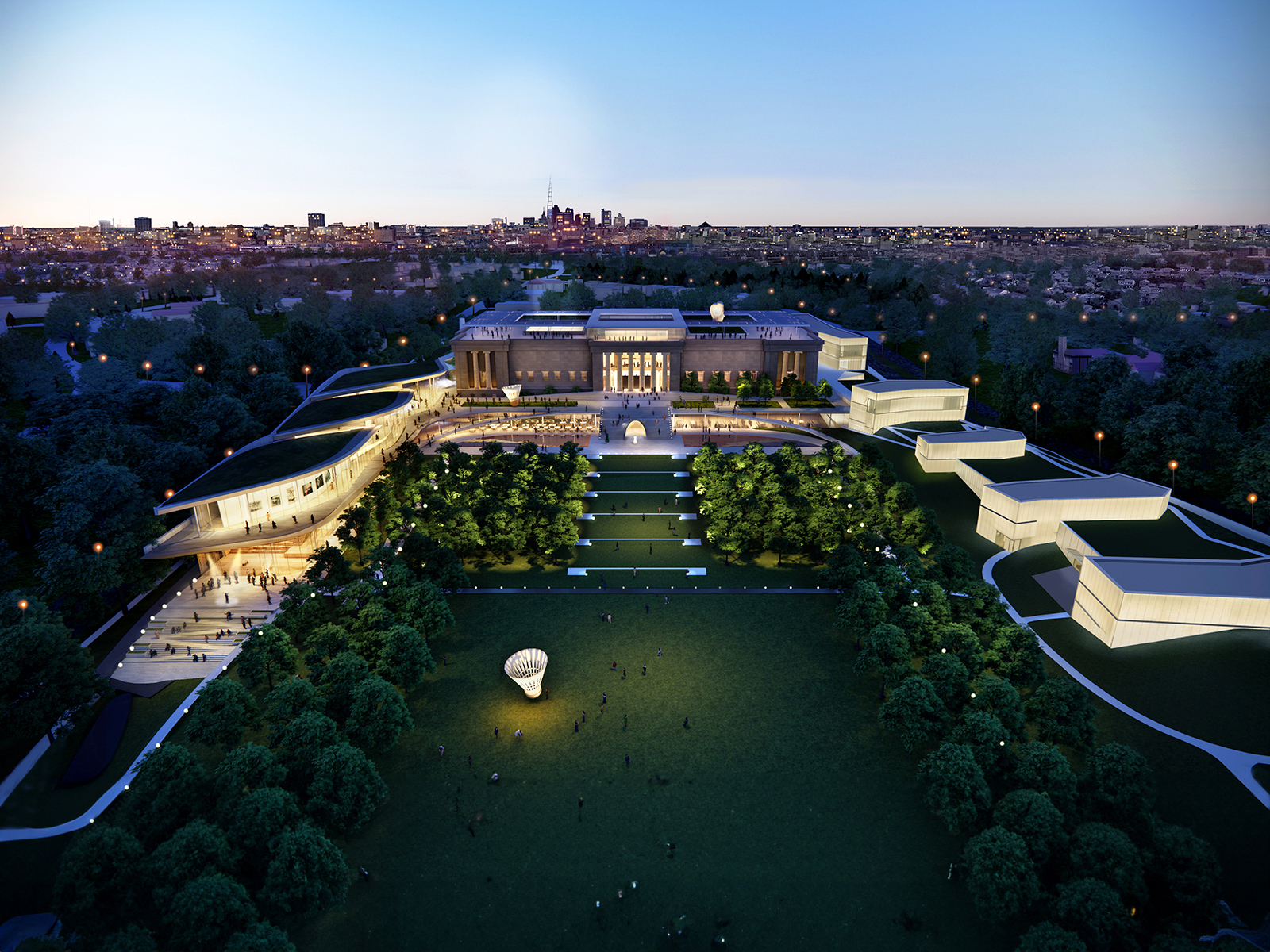
The future of the Nelson-Atkins
You deserve a museum that feels truly welcoming, a place to immerse yourself in art, spark creativity, and make lasting memories with friends and family. As our community grows and guests’ expectations change, so must we. That’s why we’re embarking on a bold campus transformation — one that builds belonging for all Kansas Citians.
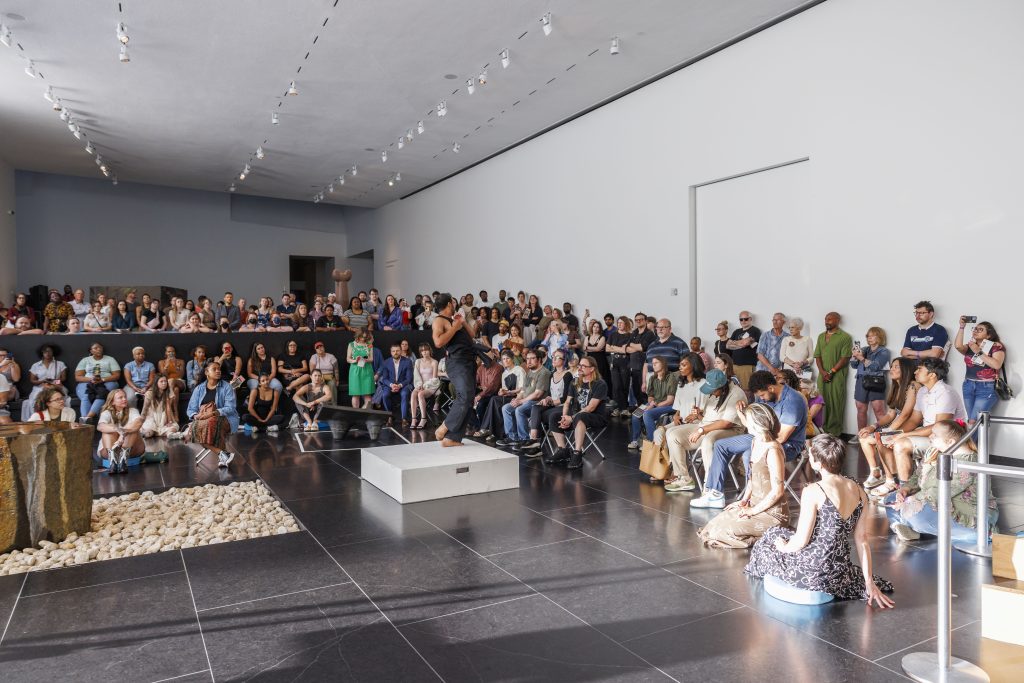
For today
This expansion will provide more spaces to welcome larger crowds, new galleries to showcase immersive art and our globally recognized collection, and even greater opportunities for connection in comfortable settings.
We’re evolving the museum experience to better reflect how people engage with art today — not just as viewers, but as participants.
For tomorrow
This transformation is a commitment to museumgoers for generations to come.
The redesigned Nelson-Atkins will be sustainable and built with amenities to adapt and grow, while preserving what makes our institution timeless. Beyond energy-efficient spaces and smart design, this project signals a bright future for the museum — one that offers free general admission to creativity, joy, and cultural connections in perpetuity.
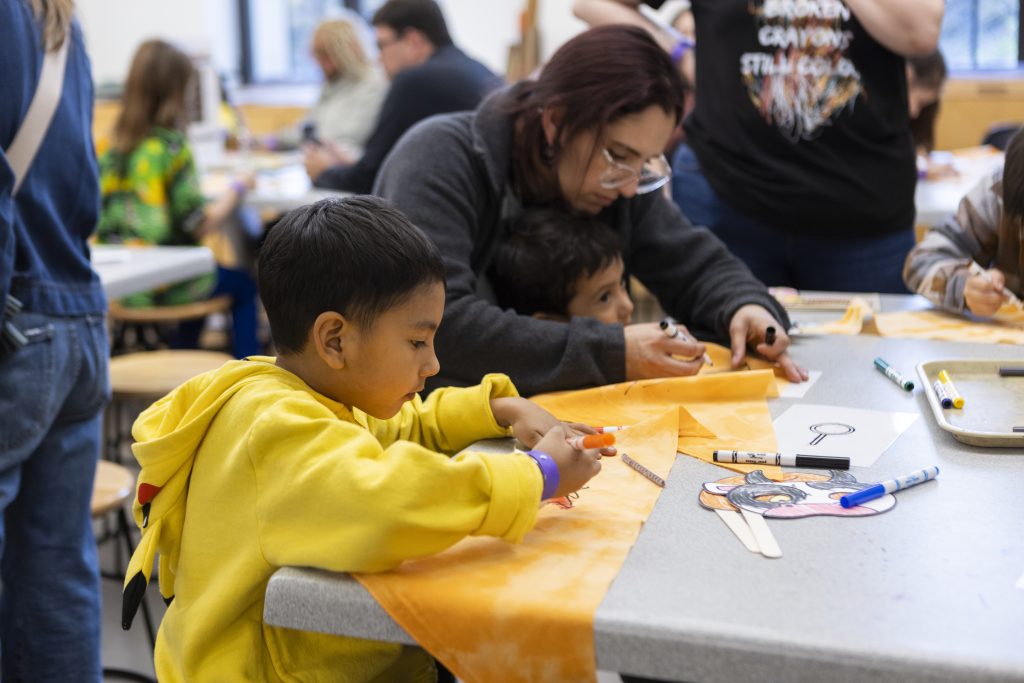
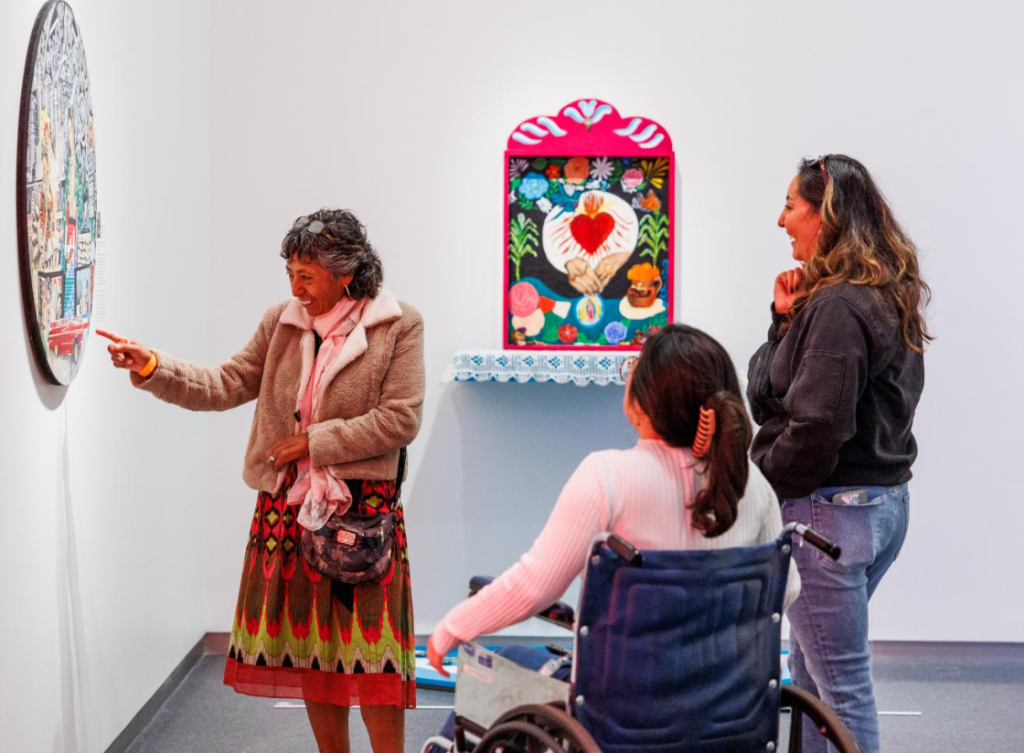
For everyone
At the heart of this expansion is a simple yet powerful goal: to create a museum where everyone feels they belong.
With welcoming entrances, intuitive pathways, and drop-in spaces, our redesigned campus will prioritize ease, openness and accessibility. Whether you’re a lifelong member or a first-time guest, you’ll be able to be yourself and to feel at home.
This is a community-based vision, shaped through your ongoing collaboration and grounded in the belief that art is for everyone. We promise to be a world-class organization that reflects and uplifts Kansas City.
Please take a moment to provide your feedback to help shape details of the final design.
About the architects and design
After a rigorous design competition that drew more than 180 visionary firms from around the world, WEISS/MANFREDI Architecture/Landscape/Urbanism was selected to lead the expansion of the Nelson-Atkins. Their proposal stood out for its innovation, relationship to our landscape, and alignment with community feedback.
Known for seamlessly connecting architecture with nature, WEISS/MANFREDI honors the museum’s historic character while expanding its potential. With deep sensitivity to guest needs, their concept delicately integrates art, landscape, and public space.
As the initial concept is refined to a final design, you can anticipate a variety of modern features:
- Flexible, state-of-the-art galleries that allow for more of the museum’s collection to be on view and that can adapt to critical conservation practices.
- Welcoming public areas designed for interactivity, personal connection, and contemplation.
- Enhanced amenities and accessibility for all guests, regardless of age or ability.
- Sustainability that supports long-term stewardship of resources and environment.
With this expansion, we’re creating a museum where you’re invited to explore, relax, and return — to come as you are.
This is a global project with respect for deep local roots. It reflects our pride in being Kansas City’s great cultural connector for past generations, for you today, and in ways yet to be imagined.
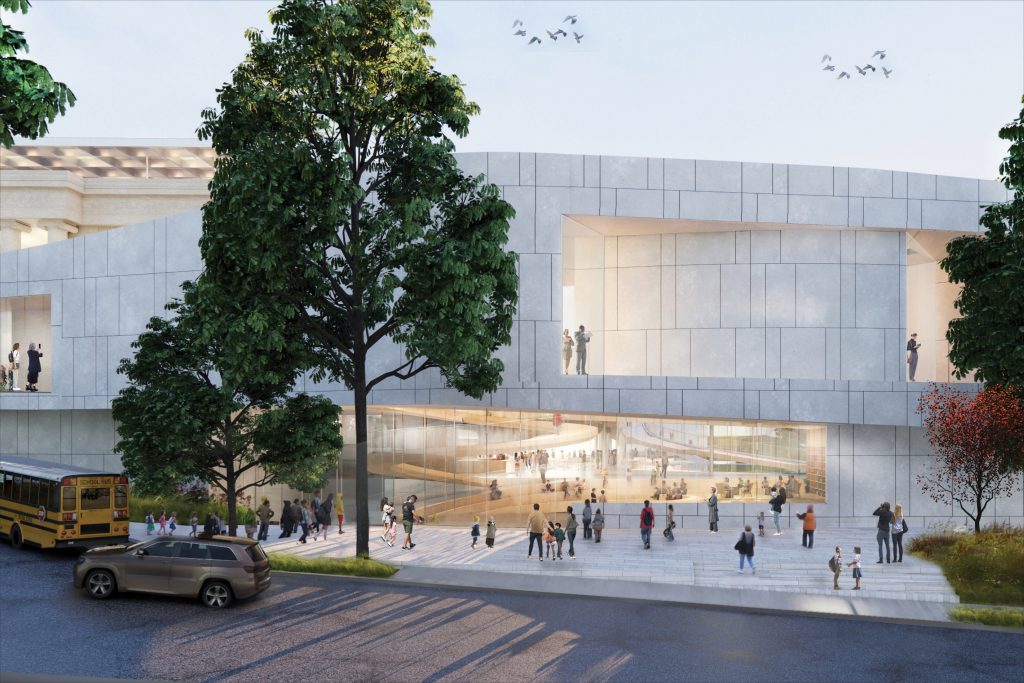
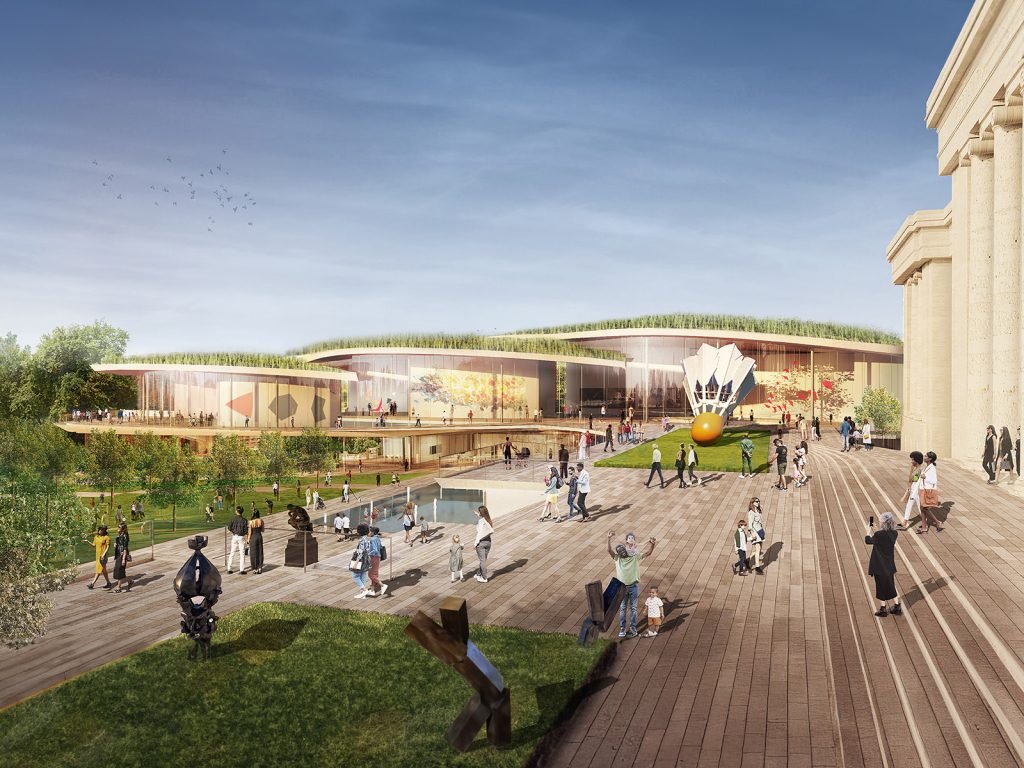
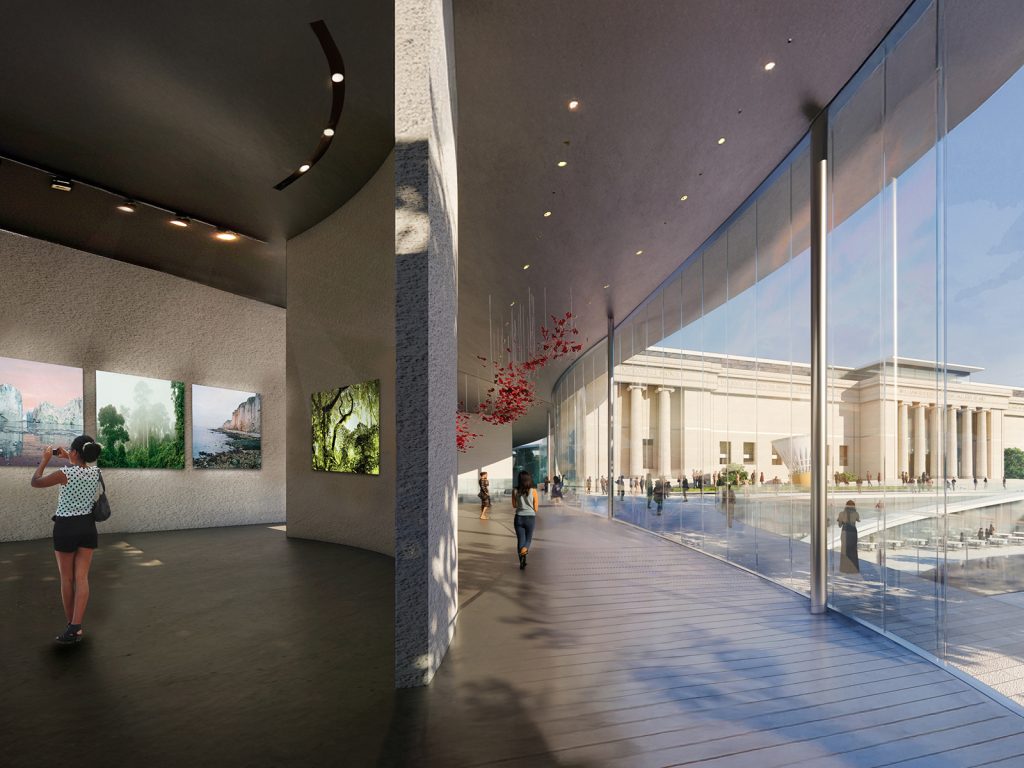
About the expansion
Purpose
We have heard the community desire for new programs, more events, and different amenities — all centered on the connections that only art can create. That is why we launched an architectural competition to build a museum for the future.
With an expanded campus, we can better serve our communities, care for our collections, and position the museum to meet the needs of future audiences.
The brief for the architectural competition specified a new addition of approximately 61,000 square feet, a partial renovation of the original Nelson-Atkins building, and activation and amplification of the outdoor campus. Additionally, this expansion plans to include a photography center and more gallery space, a black box theater, a new restaurant, and an education center.
Funding
The architectural competition was funded through the generosity of our donors. The expansion will be funded through private philanthropy.
Changes to the current buildings
Our goal is to improve guest experiences in our galleries, in check-in areas, across classrooms and with amenities (such as dining and our outdoor sculpture park), all while continuing to provide exceptional art experiences. Details about how we asked the architects to think about potential changes are included in the competition brief, which can be found on our website.
The concept submitted by the winning firm is just that — a concept. Over the next year, museum leadership will work with staff, architects, and our community to finetune the ideas into the design that will be built.
Updates to the collection
Many of our beloved galleries will remain the same. The renovations will also provide wonderful enhancements, including elevated presentations of photography and African art.
Integrations with the current campus
Respecting our current campus is important. The competition winner was selected in part, for the way in which its proposal fits and flows within our existing campus — in both contrast and harmony. Our next step is to work with the winning firm to turn its concept into a fully formed design, which will include more detail about the new building’s location.
Museum closures
We do not anticipate a full closure of the museum during the expansion — although it is too early to be certain. At times, some areas may not be fully accessible during construction and renovations.
Construction timeframe
While we do not yet have a timeline for the expansion project, construction will not begin for several years.
With thanks to the generous contributions of
Paul DeBruce and Linda Woodsmall-DeBruce, G. Kenneth and Ann Baum Philanthropic Fund, Neil Karbank and Gretchen Calhoun, Marion and Henry Bloch Family Foundation, Bill and Sara Morgan, Estate of Paula N. Thoburn